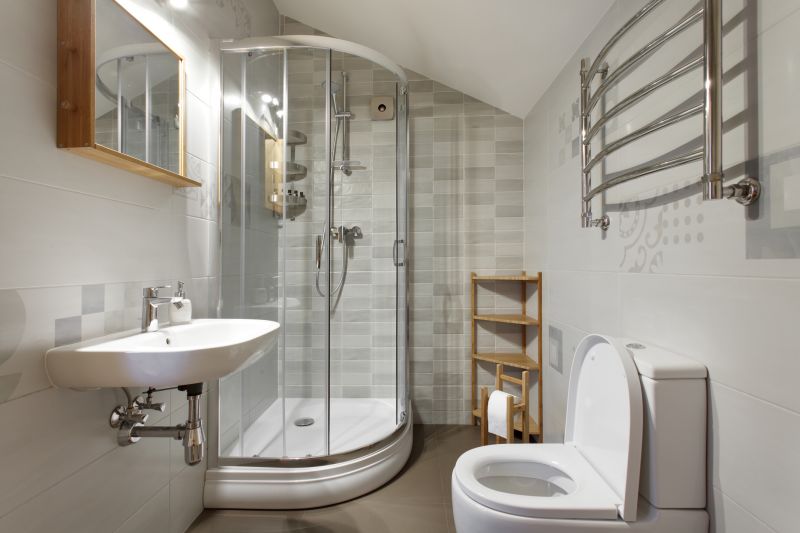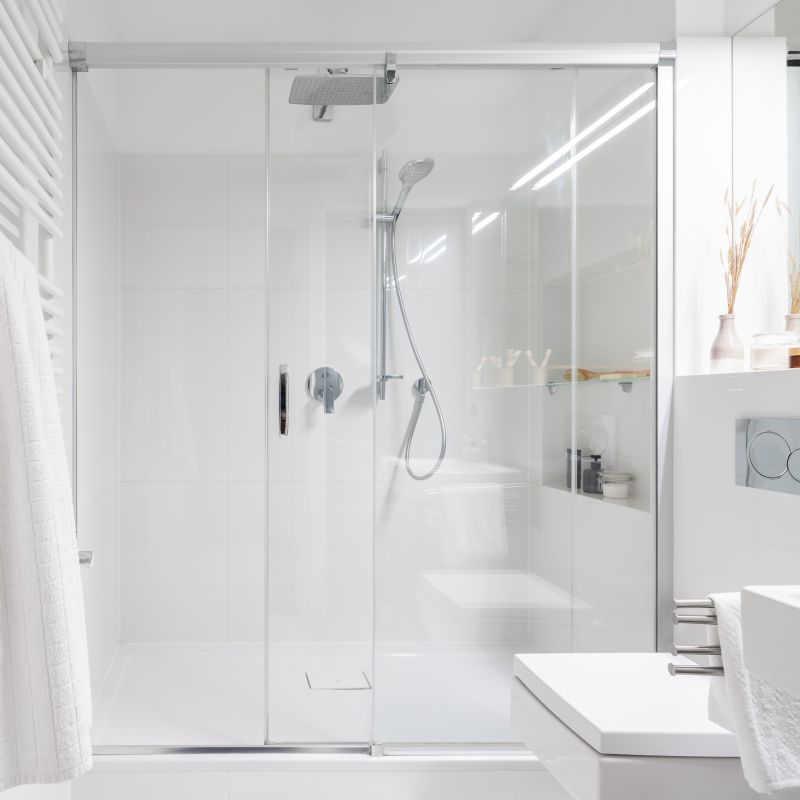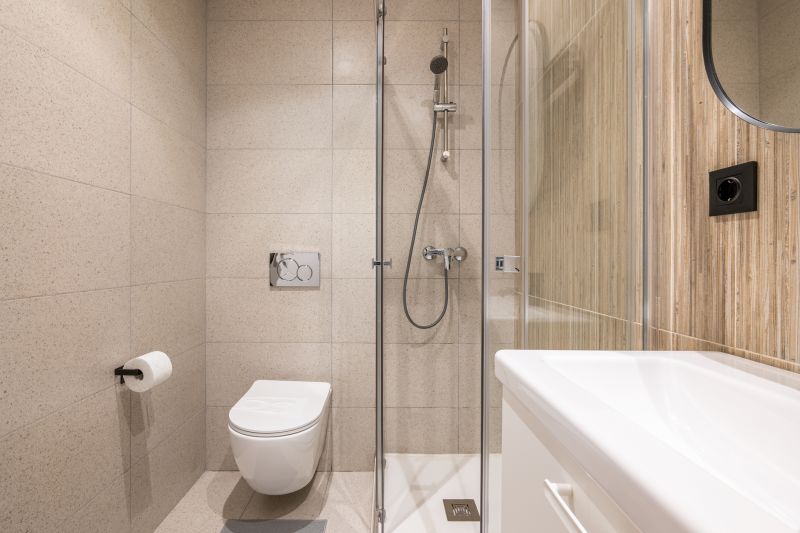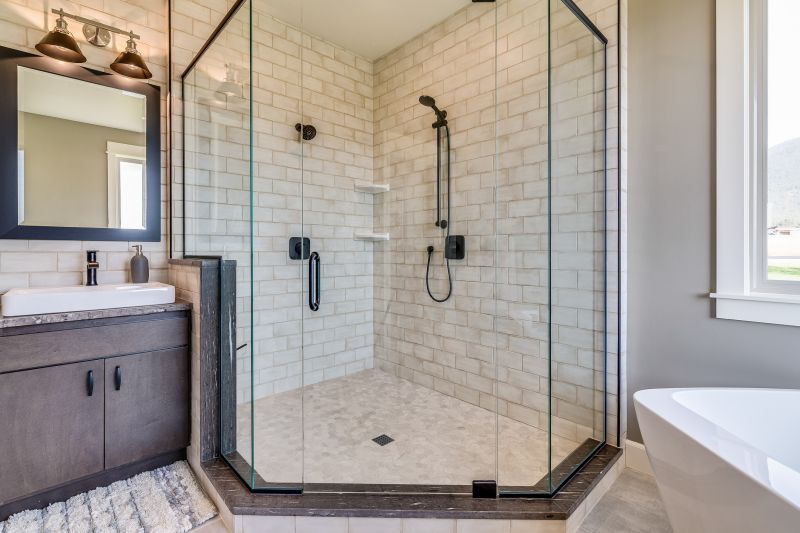Space-Saving Shower Layouts for Tiny Bathrooms
Corner showers are ideal for small bathrooms as they utilize an otherwise unused space. They often feature a quadrant or neo-angle shape, allowing for easy access and efficient use of space while providing a modern look.
Walk-in showers create an open and accessible feel in confined areas. They typically use glass enclosures without doors or with minimal framing, making the bathroom appear larger and more inviting.




Incorporating space-saving features such as sliding doors, built-in niches, and corner shelves enhances the functionality of small shower areas. These elements help keep the shower organized and clutter-free, making the most of limited space. Additionally, selecting light-colored tiles and reflective surfaces can create an illusion of openness, making the bathroom appear larger.
Sliding and bi-fold doors are popular choices for small bathrooms, as they do not require extra space to open. Frameless glass doors also contribute to a sleek, unobstructed look that visually expands the shower area.
Utilizing vertical storage, installing corner benches, and choosing compact fixtures can significantly enhance the usability of small shower spaces while maintaining comfort and style.




